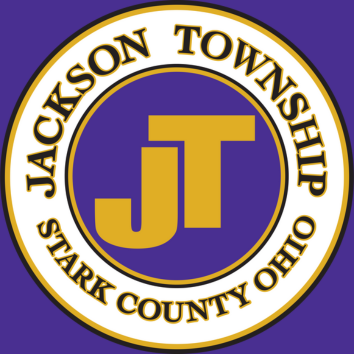5735 Wales Ave NW
Jackson Township, Ohio 44646
Telephone: 330-832-8023
Fax: 330-832-5936
Office Hours
M-F: 8:00am - 4:30pm
Important Downloads
Required Documentation When Submitting a Zoning Application
A Zoning Permit is required for new construction or alteration of buildings and structures, including but not limited to, commercial buildings and structures, a dwelling, garage, shed, deck, balcony, gazebo, pergola, arbor, outdoor fireplace, porch, fence, and swimming pool. If you have any questions whether a permit is required, please contact the Zoning Department at (330) 832-8023. Applications are available on the citizens portion link on our website. Applications must be fill out completely and all required documentation and attachments must be uploaded into the permit application before submitting the application. Once the application is submitted it comes directly to our office for review and processing. If you have questions regarding a submitted permit you can contact Joni Poindexter, Zoning Inspector at jpoindexter@jacksontwp.com. Attachments that are too large to upload can be submitted via a flash drive and dropped off or mailed to our office.
Upon processing the application you will be notified when the permit is ready for pick up. Payments can be made over the phone with a credit or debit card and then the permit and receipt will be emailed to you or you can pay with a check and pick up the permit at Jackson Township Zoning Department, 5735 Wales Avenue, Jackson Township, Monday thru Friday, 8:00 am to 4:00 pm.
Please contact Edward Ash, Zoning Investigator, at 330-832-8023, upon construction for verification of compliance with the approved zoning permit.
A completed zoning application and the items listed as follows must be submitted prior to the issuance of a zoning certificate. Applications must be complete for processing. The applicant will be notified if additional information is required.
RESIDENTIAL:
New Dwelling Construction:
Site plan drawn to scale showing location of building the on the property, setbacks, height, driveway and dimension of property
Construction plans
House Numbering Slip
Sewer Guarantee or Septic Permit from the Health Department
Legal description of property, if applicable
Culvert permit from highway, if applicable-if curb and gutter is not available.
Two Family and Multi-Family New Construction is required to be reviewed by Stark County Regional Planning Commission. (330-451-7389)
Additions, Accessory Buildings and structures
Site plan showing location of addition or accessory building or structure, height, dimensions and setbacks from property lines and other structures.
COMMERCIAL:
New Construction
Site plan drawn to scale showing location of building(s) on property, setbacks, height, parking, dimension of property, landscaping plan, driveways.
Full set of construction plans drawn to scale (same plans that will be submitted to Stark County Building Dept.) The zoning department will forward a copy to the fire department for approval.
Documentation of required number of parking spaces and spaces provided, square footage of building, number of proposed seating for public, if applicable and number of employees
Sewer Guarantee
House Numbering Slip
Stark County Regional Planning Approval, if applicable
Fire Department approval
Additions or Alterations:
Site plan showing location of building(s) on property, setbacks, height, parking, dimension of property, landscaping plan, driveways.
Full set of construction plans drawn to scale (same plans that will be submitted to Stark County Building Dept.) The zoning department will forward a copy to the fire department for approval.
Documentation of required number of parking spaces and spaces provided, square footage of building, number of proposed seating for public, if applicable and number of employees
Stark County Regional Planning Approval, if applicable
Fire Department approval
*Conversion of a residentially-built building to a permitted commercial use will require additional fire or building department inspections and reviews and possible review by Stark County Regional Planning for driveway and parking lot modifications.
SIGNS:
Sign applications must include a drawing of the sign showing the dimension, total square footage, and sign location.
If a wall sign you must include the linear footage of the wall in which the sign is located. If there is existing signage located on the wall you must provide the square footage of the existing signage that will remain on the building wall to ensure the maximum permitted square footage is not exceeded.
If a freestanding sign you must include the liner street frontage for the property in which the sign will be located.
